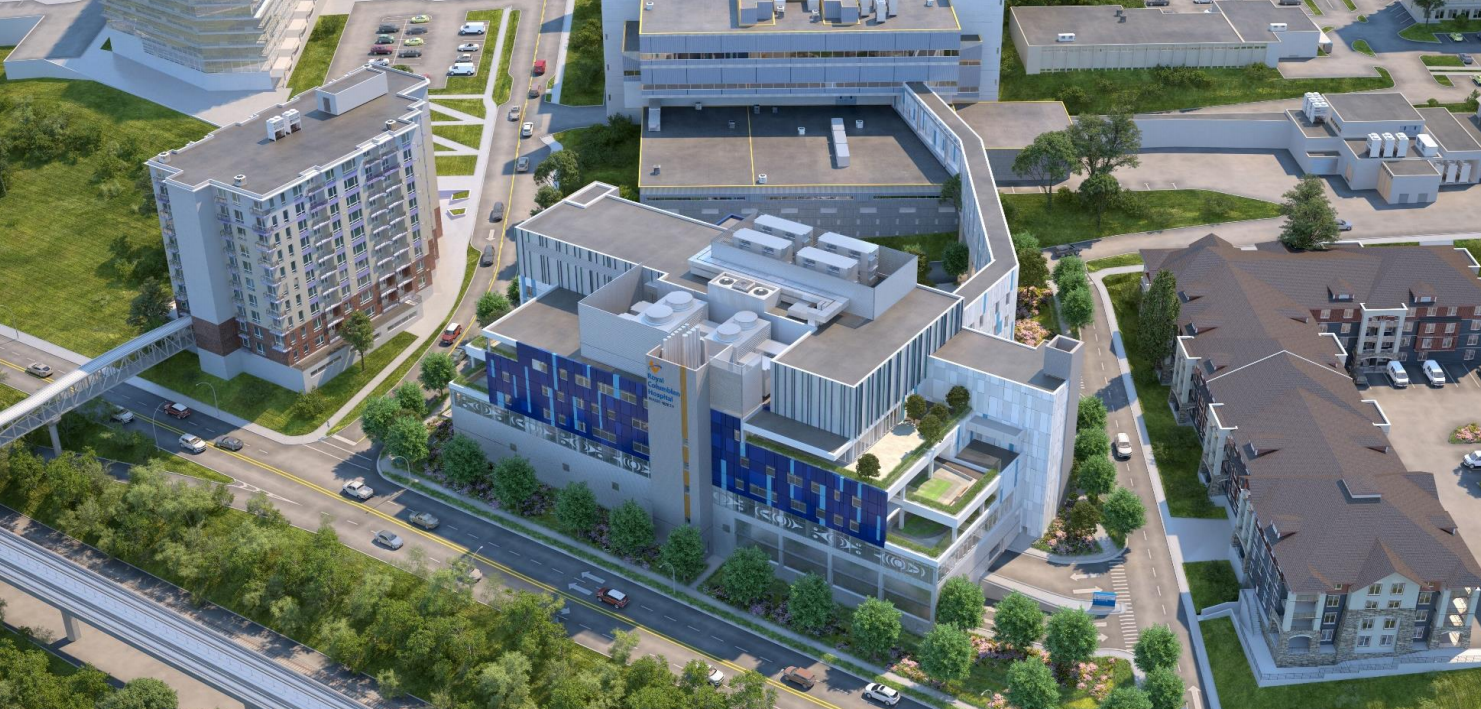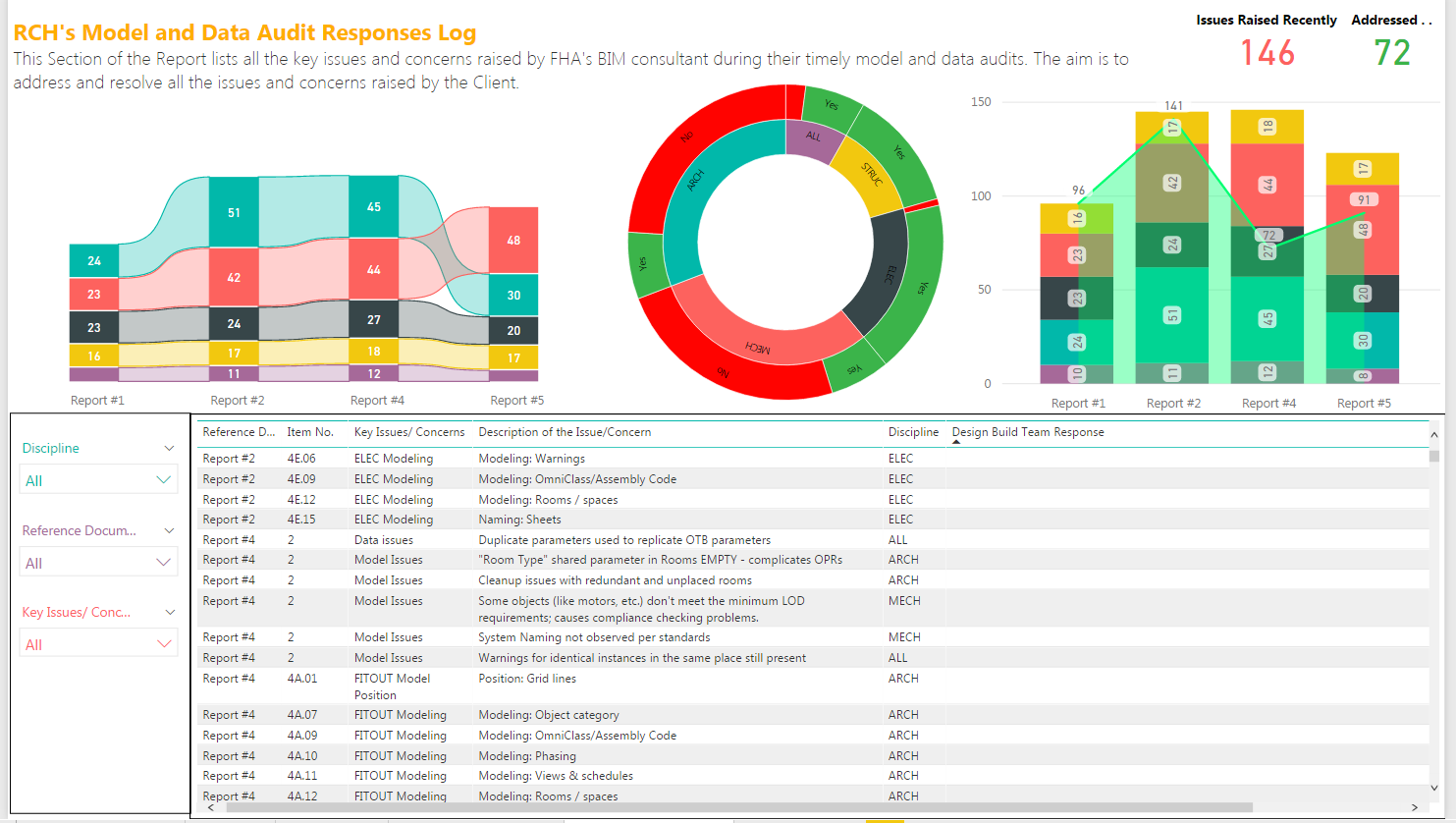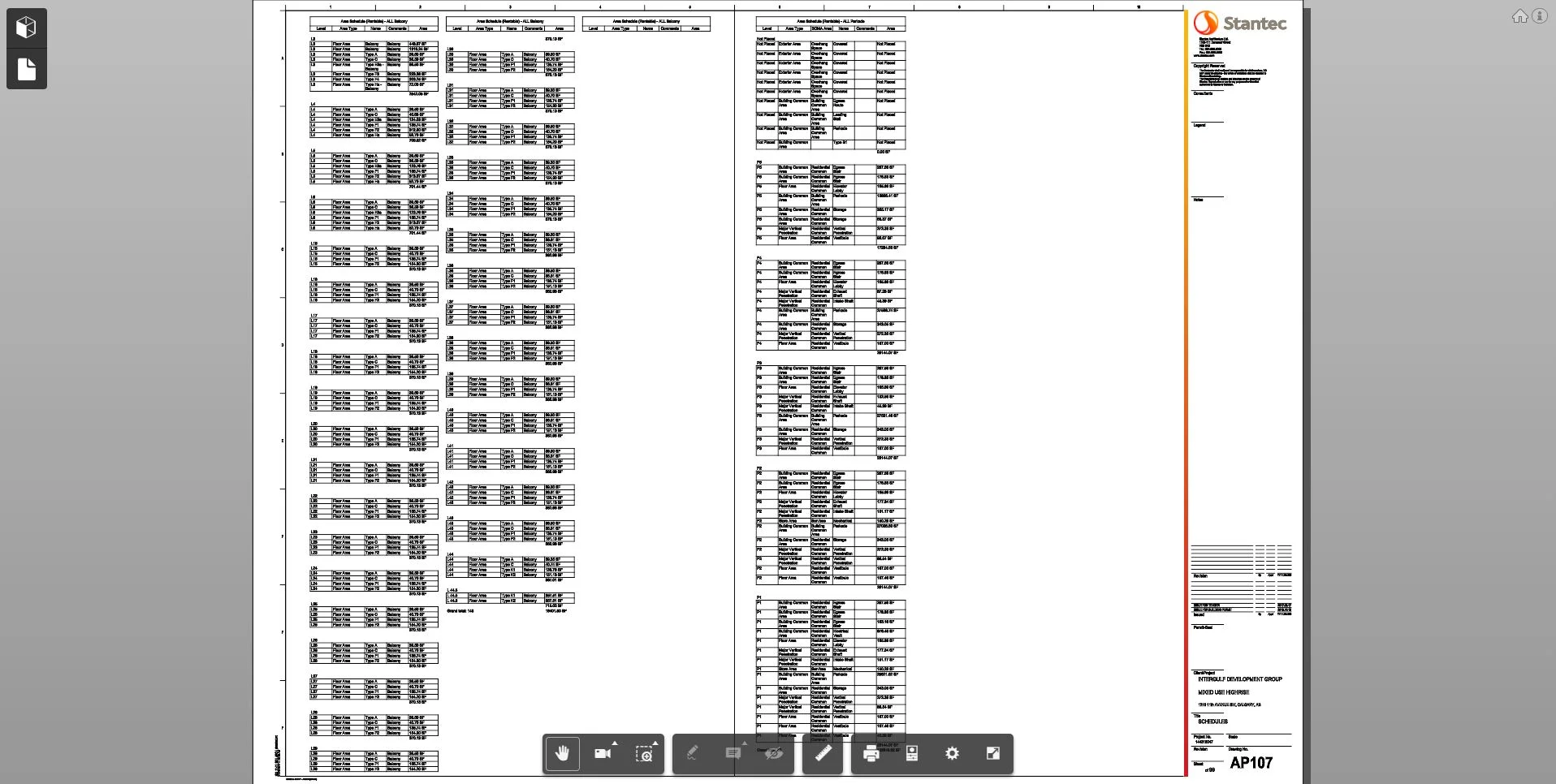My work on Royal Columbian Hospital began with my Regional BIM Role providing oversight onto the agreements being made around BIM delivery. This project was unique since it was the first one for the Fraser Health Authority to have their new relationship with Summit BIM, a BIM consultant group in Canada. This project was to kick off the Fraser's road to full life cycle BIM and intelligent Facilities Maintenance.
Mechanical and Structural Coordination
My role grew from BIM oversight into being the lead for digital agreements on the team with Bird Construction and Stantec. Outside of that, my rendering abilities were also leveraged with the newly available Enscape rendering tool for Revit. The rendering work turned into updating families across the project so any portion of it could be visualized with the real time rendering engine that Enscape provided.
We explored new coordination technology from Revizto on this project. While I can't see it was a "cultural" success within the large and diverse set of teams it was certainly a good proof of concept for the project leaders. Fraser Health and Bird liked so much they both became clients of the software and we continue to discuss how it could be built into the project workflow better on future projects.
I keep a relationship with BIM TOPiCS Lab at UBC with Dr. Sheryl Staub-French where she sends her bright students to intern with me. Jatin Maheshwary was one of those students who took a deep dive into automating BIM Compliance and Management under my and Ryan's supervision for RCH.











