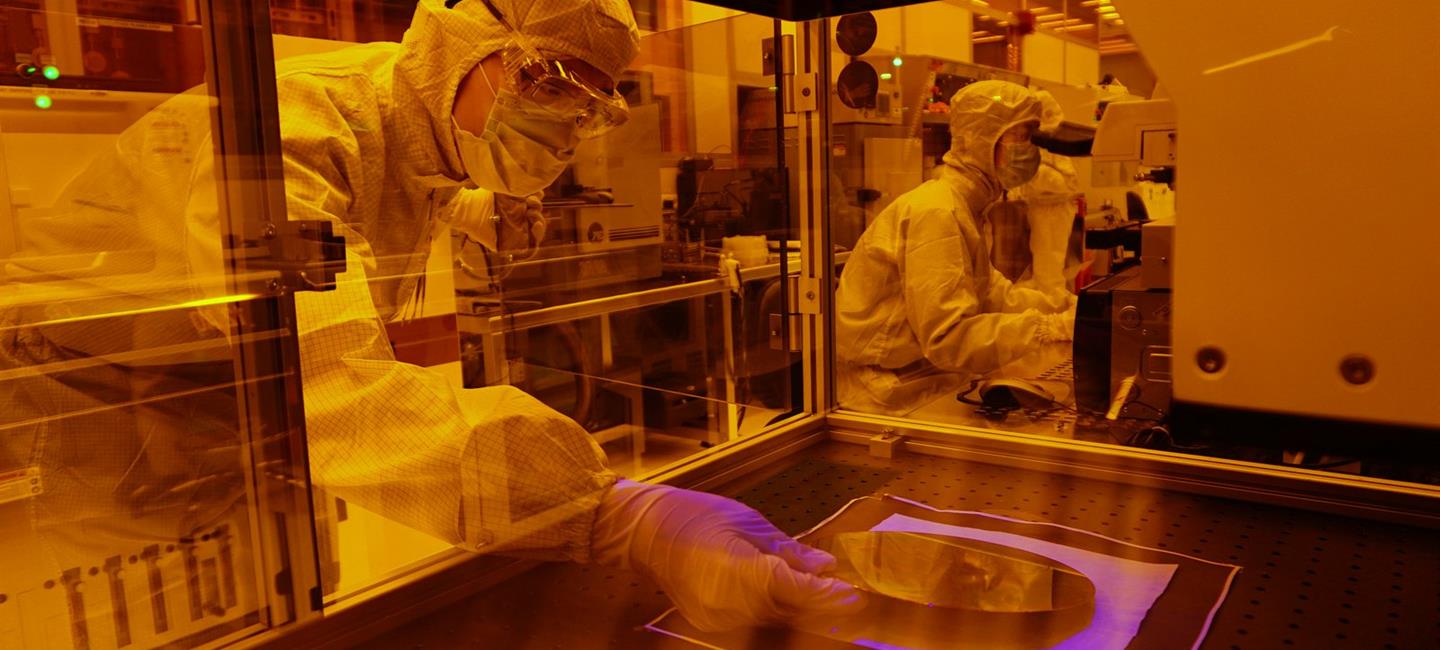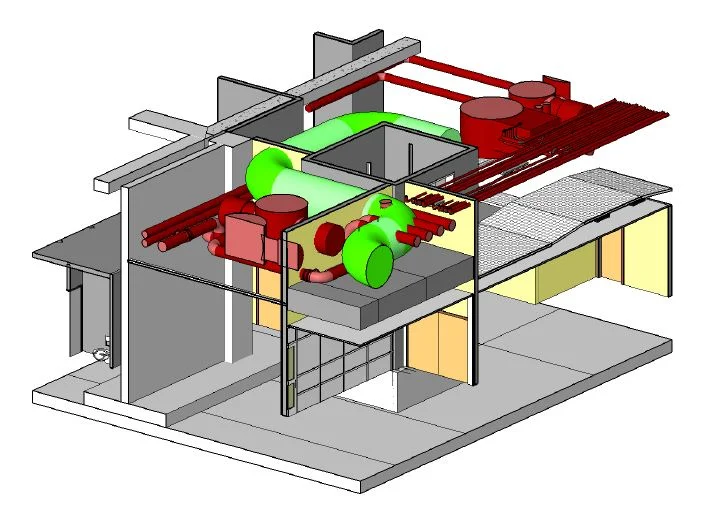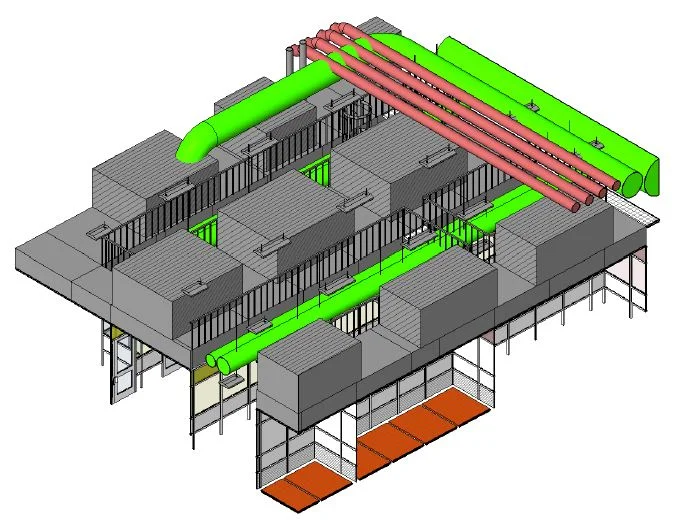While at HOK, there was one huge project that many people worked on... King Abdullah University of Science and Technology. This was HOK's first Revit project and it spanned over five offices with many external consultants.
This particular project focused on a few of the custom laser laboratories that were being specified for custom research projects. I worked with a turn key consultant for the custom fabrication of the laboratory equipment and modeled it and all of the equipment's required support (gas, air, liquids and water) to digitally coordinate the very complicated spaces.
It was on this work that I cut my teeth with Construction Document drawing and leveraged many of the advantages of Revit with BIM delivery. As an introduction to detailing design, I couldn't have asked for a more compliated or better project to learn on.











