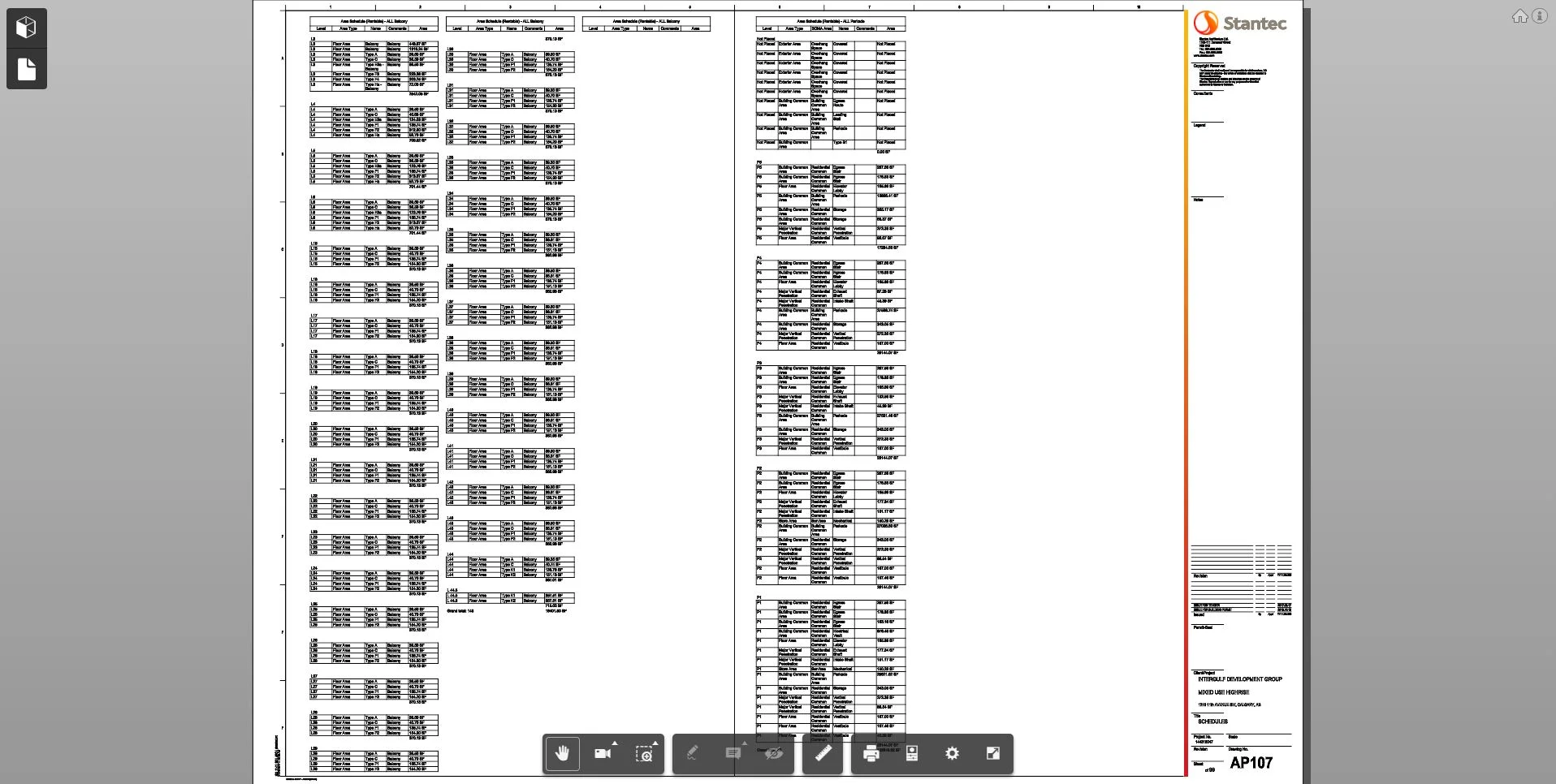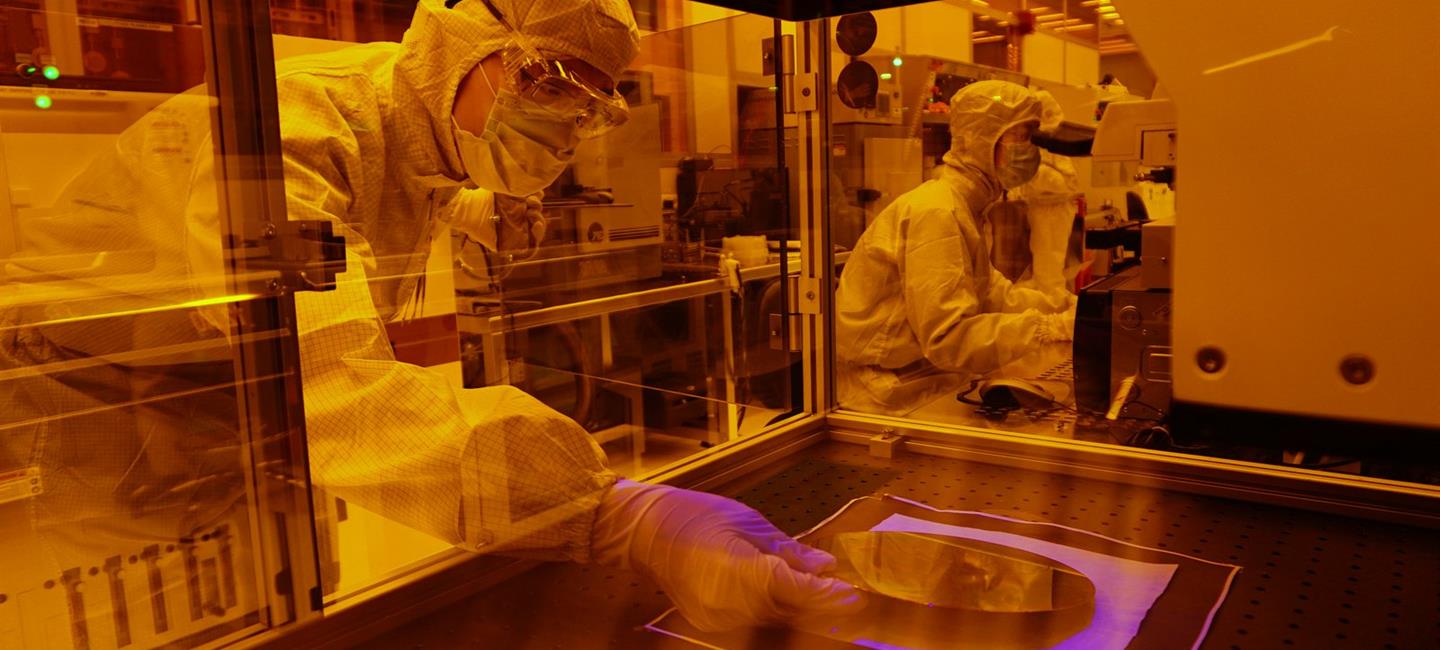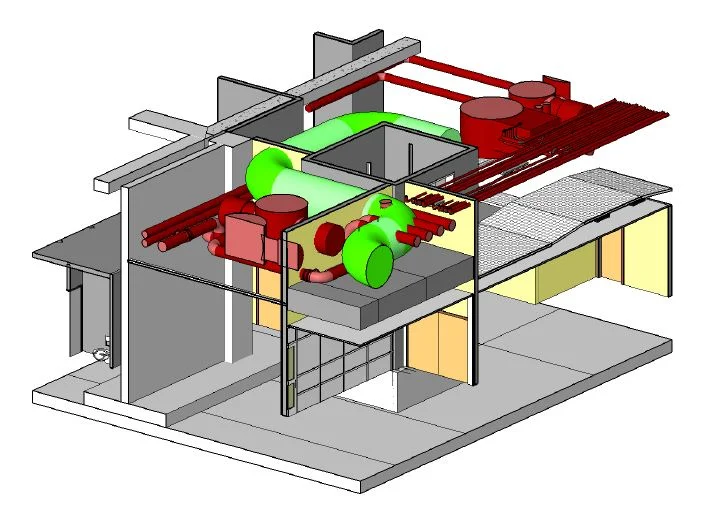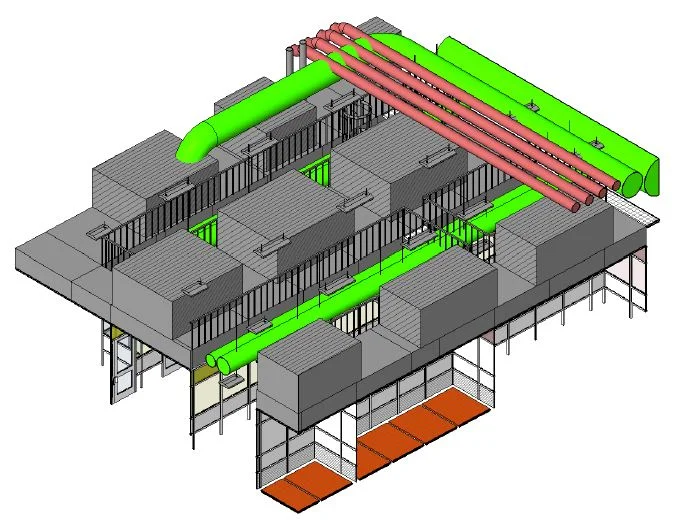This was a project I helped with Rendering and adding intelligence to a Window Wall system. Window Walls are difficult to do in Revit without custom family building since the Curtain Wall tool is centric to identifying individual panels and mullions instead of a panel module of the two.
The custom family I built enabled the team to have an intelligent window wall family that could be typed to the manufacturing specifications and continue iterations of design with the quantities of each automatically appearing on a sheet schedule. This was especially useful for this project that was budget conscious and going through many series of estimations.
In addition to adding intelligence to the BIM environment, this was one of the first projects I played with Esncape on. Enscape is a real time render engine that loads within Revit and allows for change on the fly renderings.









































































