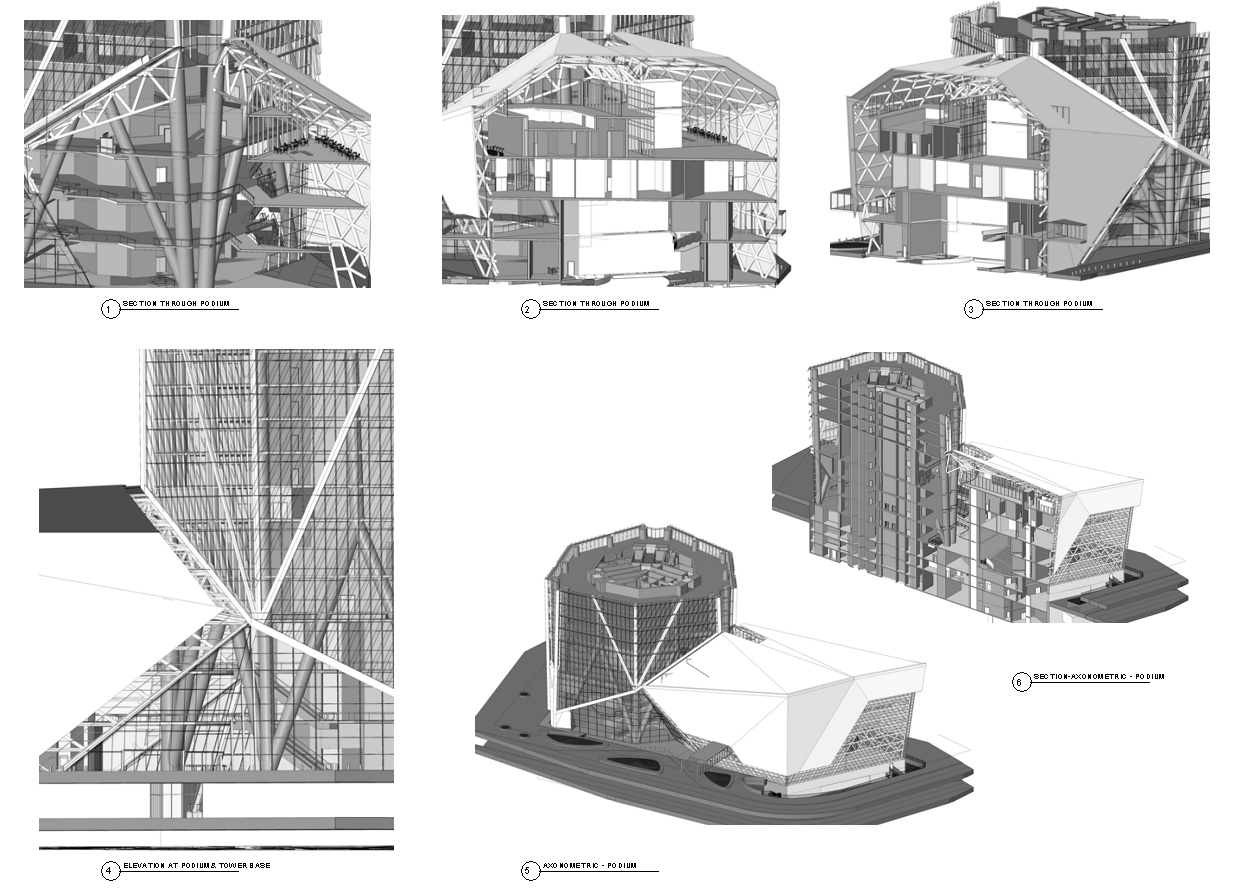This project was in many ways, my introduction to Stantec. This project had been ongoing for nearly two years when I joined and the Revit environment was one of the worst ones I had ever seen. It was a huge project, which is always hard to do "right" in Revit but worse, the entire project was in one Revit model. Over forty thousand people hours had already been put into model and attempting to optimize proved to be my primary goal.
I ended up remolding many of the complex facades and sectional geometry to help with the detailing effort. Ultimately, I made use of the Enterprise Agreement between Autodesk and Stantec and commissioned the first ever Autodesk Project review for Stantec. This was a great introduction into the process of Autodesk enterprise service options and what could be done for a project.
Ultimately, the project got patched as best as it could but limped to the finish line going from Revit Server, to the main network hosting and breaking out as much of the work as possible. As for the architectural efforts, I modeled parkade ramps, glazing and performed renders with Autodesk's A360 Cloud.
















































